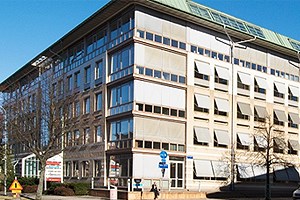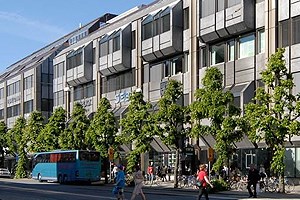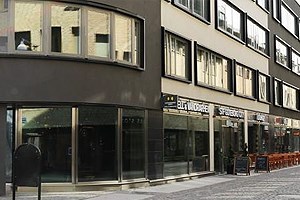
Drivhuset
Year built: 1989
Area: 16 238 m² Heated area
Type of building: Office building
Drivhuset (Gårda 18:23) is an office building locating in Gothenburg and is divided into four quadrants: Yellow, Red, Green and Blue. The quadrants are connected together with a large glass covered atrium. The building’s eight floors houses nine tenants with a number of different activities. Floors 3-7 incorporate mostly office premises, while on the 8th floor there is a gym, conference rooms and technical facilities. Floors 1 and 2 consists of a garage, technical rooms, and archives. Approximately 93% of the building was rented out in 2014.
A total renovation will be carried out in this building in order to improve the function of the building and to adjust for new tenants. The aim of the Total Concept project has been to incorporate energy efficiency measures to the total renovation of the building and to achieve energy savings of more than 50 %. Based on measured data in 2014 the total specific energy use for the Drivhuset office building was approx. 171 kWh/m² yr excluding tenants and 231 kWh/m² yr including the tenants (heat energy use corrected to normal year).
Fifteen energy saving measures were identified in Step 1 with the biggest saving potential in ventilation systems. Likewise additional savings are proposed by optimization of cooling and heating systems. The total energy saving potential with the proposed action package is approximately 60 % compared to the new baseline and approximately 55 % compared to the year 2014 energy statistics (corrected to normal year). The internal rate of return of the proposed action package is 11 %, which is above property owner’s profitability demand.
Step 2 started 2016 and will be finished by May 2018. A number of adjustments are already planned to the action package in Step 2. Ten measures out of fifteen energy saving measures will be carried out as planned and five measures will be carried out with some modifications.
Read more about the outcomes of Step 1

Nordstan Objekt 6 (Sexan)
Year built: 1968
Area: 48 600 m² Heated area
Type of building: Office and shops
The building Nordstan Object 6 is situated in the central part of Gothenburg and was built in 1968. It was originally built as a bank office. Since then, the building has been renovated several times and now hosts offices (50 %) and shops (46 %). The total specific energy use for the building before renovation was approx. 155 kWh/m² yr excluding tenants.
The building was refurbished in 2012-2013. The implementation of the energy saving measures has been done in three phases, with three packages of measures. The first two packages of measures have already been implemented, where nine measures were carried out in total. The aim for the two first phases was to achieve a total energy use of 84 kWh/m2, year. With the third renovation phase the aim is to come down to a total energy use of about 50-60 kWh/m2 in year 2020.
This building was included to the project as a demonstration study in order to follow up the work process in Step 2 and Step 3 in the Total Concept method.
The follow-up of the energy use in Step 3 showed that the total energy use of the building after the renovation of Phase 1 and Phase 2 (December 2015) is about 93 kWh/m2, corresponding to total energy savings of about 40 %.
Read more about the outcomes of Step 3

Perukmakaren
Year built: 1966
Area: 9 881 m² Heated area
Type of building: Shops, hotel and garage
Perukmakaren is a six store building with the total area of 26 000 m2 and heated area 9 881 m2. The building has six stories and is used for multiple activities including shops in the basement and first floor, upper floors are used as hotel and garage. Percentage of garages is 62 % of the total area, 28 % is shop and warehouses and only 10 % is hotel area. The building is connected to the local district heating and district cooling system. The building was built in 1966 and was totally refurbished in 2011-2014 in order to change use of the building to hotel. The aim was to incorporate energy efficiency measures to the overall renovation and to reach a yearly energy use of 80 kWh/m2 (exclusive tenants). The total specific energy use for the building before renovation was approx. 185 kWh/m² yr excluding tenants. The building will also be certified according to LEED with the aim of achieving rating Gold.
Nine different energy saving measures were carried out during the renovation process. The follow up took place during 2014 and 2015. The total measured energy use after the first year was lower than estimated, about 67 kWh/m2, corresponding to energy savings of about 64 %. The calculated energy use after renovation was 79 kWh/m2 (excl. tenants). The improvements on the results, along with adjustments of the systems is still ongoing.
This building was included to the project as a demonstration study in order to follow up the work process in Step 2 and Step 3 in the Total Concept method.
Read more about the outcomes of Step 3
